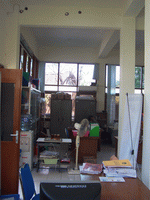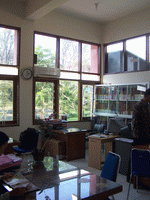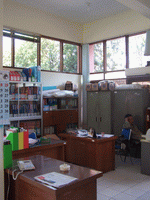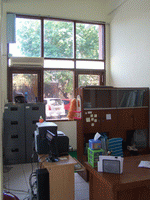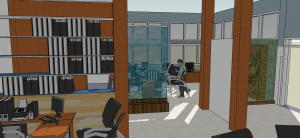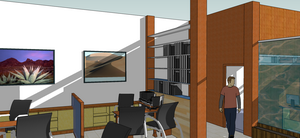2011- Office Interior Design for Sebelas Maret University
I got this job in Sept 2011 as a community service for renovating an office. These are step by step the design process:
1. Started with interviewing the officer to collect information that needed for making design decision.
they told me that they want to have an office that well planned :
– the officer main job is giving service to lecturers
– there are 7 officers included the head officer
– the office is one of a group of office in a building but has their own facade and entrance
2. Taking pictures of existing design.
We can see that they cannot arrange their furniture and the circulation. So many windows on every side of the space make the office too bright and uncomfortable for eyes. But there is a good and fresh view to the north where we can see a pond that surrounded by trees.
3. After discussion with my colleagues, we made decisions:
- make partition which also used as a book shelf
- make low partition to divide the workspace
- make a transparent backdrop on the office entrance
- reduce the light by placing curtain or sticking opaque sticker to the windows
- use teak as the finishing material which combined with modern material such as steel, glass, etc
4. Make the perspective drawing.
we made the perspective 3D by using Google Skecth up
